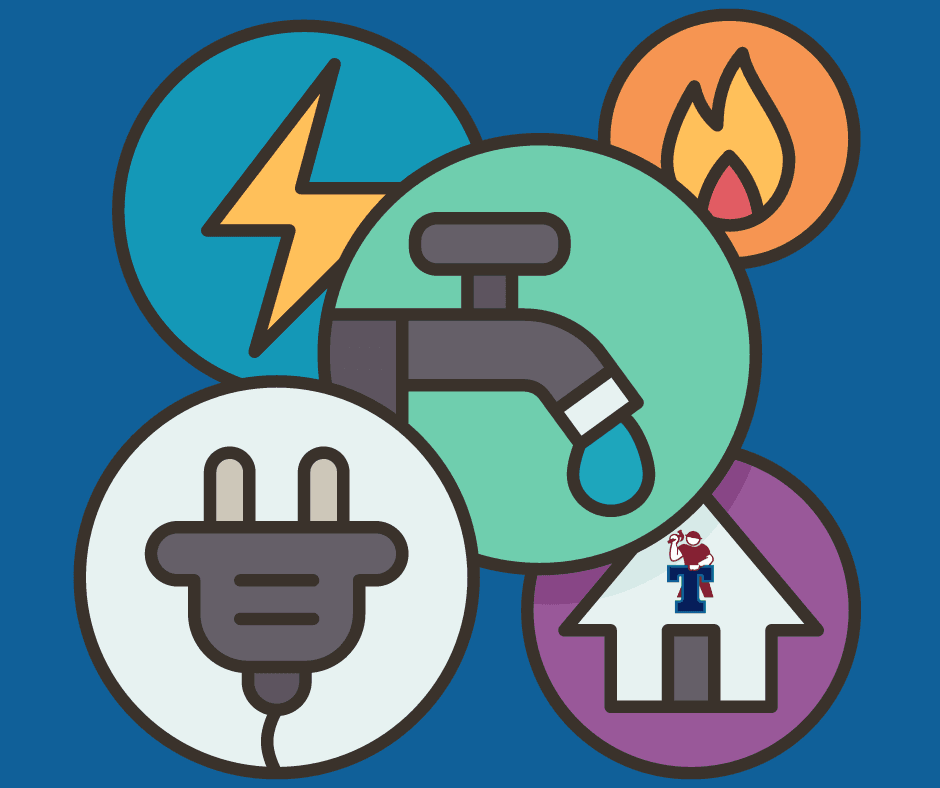Turning your garage into a living space
Are you considering turning the garage into a living space? Whether you want to create an additional rental unit, a cozy guest suite, or a private retreat, repurposing your garage can be a smart investment. In this guide, we’ll explore everything you need to know about converting your garage into an apartment, with a focus on the specific regulations in Hamilton and Burlington, Ontario.

Converting a Garage into a Living Space
Converting your garage into an apartment is a significant project that requires careful planning and consideration. Before you begin, it’s essential to assess the space and determine if it’s suitable for conversion. Consider factors such as the size of the garage, its structural integrity, and its proximity to existing utilities.
Understand Bylaws
Before starting any renovation project, it’s crucial to familiarize yourself with local regulations and bylaws. There are specific rules governing the conversion of garages into living spaces. These regulations may include requirements for building permits, zoning restrictions, and safety standards. Consulting with local authorities or a qualified professional can help ensure that your project complies with all applicable laws.

Utilities
One of the key considerations when turning the garage into a living space is how to run utilities such as electricity, water, and heating. Depending on the layout of your garage and its proximity to existing utility lines, you may need to hire a licensed contractor to install new connections or extend existing ones. In some municipalities, separate utilities will need to be brought in from the street as opposed to piggybacking off the existing home. It’s essential to work with professionals to ensure that all utility installations meet building codes and safety standards.
Cost Considerations
Converting a garage into an apartment can vary significantly in cost depending on factors such as the size of the space, the extent of renovations required, and the quality of materials used. It’s essential to create a realistic budget and account for expenses such as construction materials, labor costs, permits, and utility installations. While the initial investment may seem daunting, converting your garage can add value to your property and provide potential rental income in the long run.
Design Aspects to Consider
When designing your garage apartment, think about how to maximize space and functionality. Consider elements such as layout, storage solutions, and natural light. Open floor plans and multi-functional furniture can help create a sense of spaciousness in a small area. Additionally, incorporating energy-efficient features such as insulation, windows, and appliances can help reduce utility costs and enhance comfort.
Maximizing Storage in a Small Space
Storage is often a challenge in small living spaces, but with careful planning, you can maximize every inch of your garage apartment. Consider built-in storage solutions such as shelves, cabinets, and closets to keep clutter at bay. Utilize vertical space with tall shelving units and overhead storage racks. Additionally, multipurpose furniture with hidden storage compartments can help optimize space without sacrificing style.

Converting your garage into an apartment can be a rewarding project that adds versatility and value to your property. By understanding local regulations, carefully planning utility installations, considering design aspects, and maximizing storage space, you can create a comfortable and functional living space that meets your needs and enhances your lifestyle in Hamilton or Burlington, Ontario.
