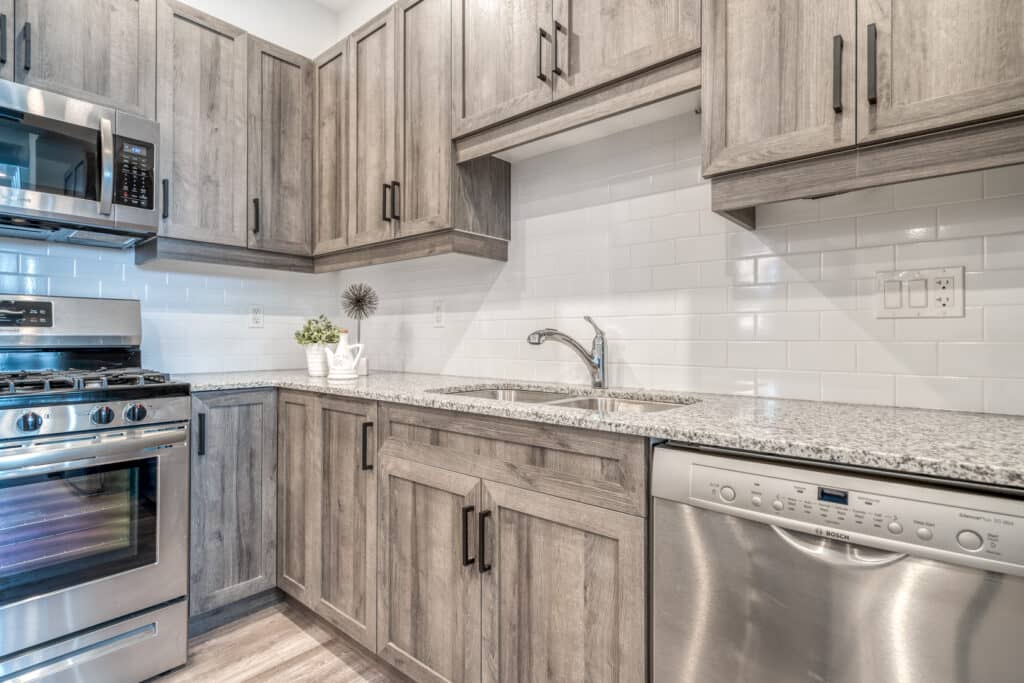ARU Burlington

What are ARUs?
Additional Residential Units (ARUs) are independent living spaces that come with their own kitchen, bathroom, and sleeping areas. These units are located on the same property as a main residence, which can be a single-family house, a semi-detached home, or a townhouse. ARUs can be integrated within the main residence, attached to it, or housed in a separate structure such as a detached garage. Common examples of ARUs include basement apartments, attached suites, tiny houses, and coach houses.
What Type Of Additional Residential Unit Is Best For Me?
To decide which type of ARU to build on your property in Burlington, Ontario, consider the following factors:
- Zoning and Bylaws: Check local zoning regulations and bylaws to see which types of ARUs are permitted on your property.
- Property Size and Layout: Assess the size and layout of your property to determine if you have enough space for a detached unit or if an internal or attached unit would be more feasible.
- Budget: Consider your budget for construction. Detached units like tiny homes or coach houses typically cost more than basement apartments or attached suites.
- Purpose: Define the purpose of the ARU, whether for rental income, housing a family member, or adding property value. This can influence the type and size of the unit.
- Utilities and Infrastructure: Evaluate the existing utilities and infrastructure on your property to see if they can support an additional unit without extensive modifications.
Consulting with a local contractor or architect familiar with Burlington’s regulations can also help you make an informed decision.
Pre-Building Approval for Additional Residential Units

The pre-building approval application process in Burlington, Ontario, is an essential step for anyone looking to undertake various residential projects, such as building a deck, accessory structures like sheds or gazebos, renovations, new homes, or additional residential units. Here are the key details about the process:
- Application Form:
- You need to download and complete the pre-building approval application form specifically for residential projects with 10 units or less. This form is used to ensure compliance with zoning, grading, drainage, and tree bylaws.
- Submission:
- The completed application form must be submitted via email to zoning@burlington.ca. Note that only online submissions are accepted at this time.
- Documentation Review:
- City staff will review your application to ensure all required documentation is included. If the submission is incomplete, they will request additional documents, which may delay the review process.
- Pre-Screen Meeting:
- Once deemed complete, your application is scheduled for a pre-screen meeting where experts from zoning, engineering, and forestry will review it.
- Application Number and Payment:
- After the review, if your application is complete, you will receive an application file number for tracking and be informed about the applicable fees. Payments are preferably made via e-transfer from a recognized bank.
- Additional Permits:
For more detailed information and access to the application form, you can visit the official City of Burlington Pre-Building Approval Application page.
Bill -23
Bill-23 made changes to the Planning Act, allowing two Additional Residential Units (ARUs) on an urban residential lot with a detached house, semi-detached house, or townhouse. Meaning no variance changes need to be made. Burlington is going one step further and has proposed to the city council to allow for 4 units per property. For more information check out Burlington’s dedicated ARU page.
